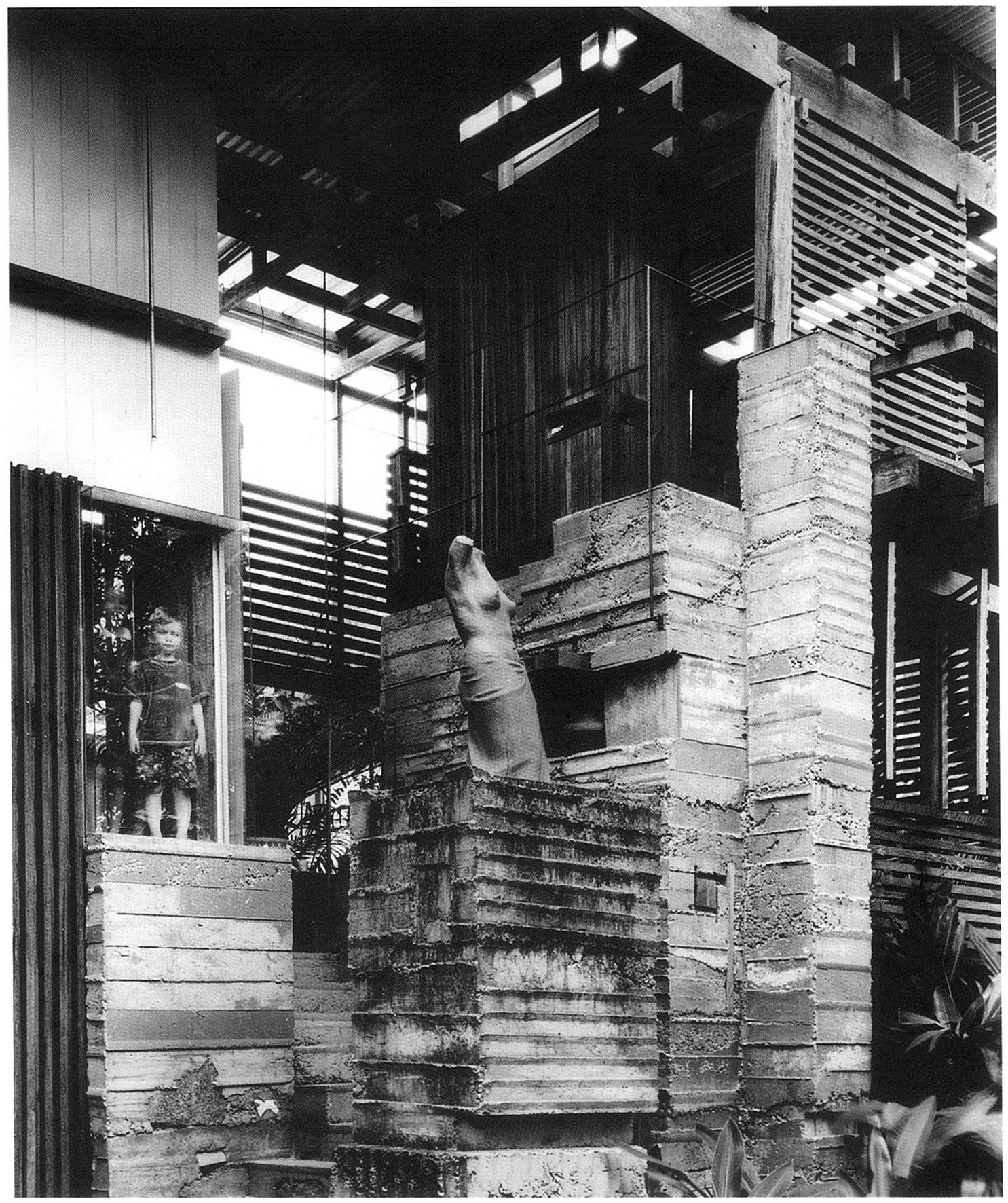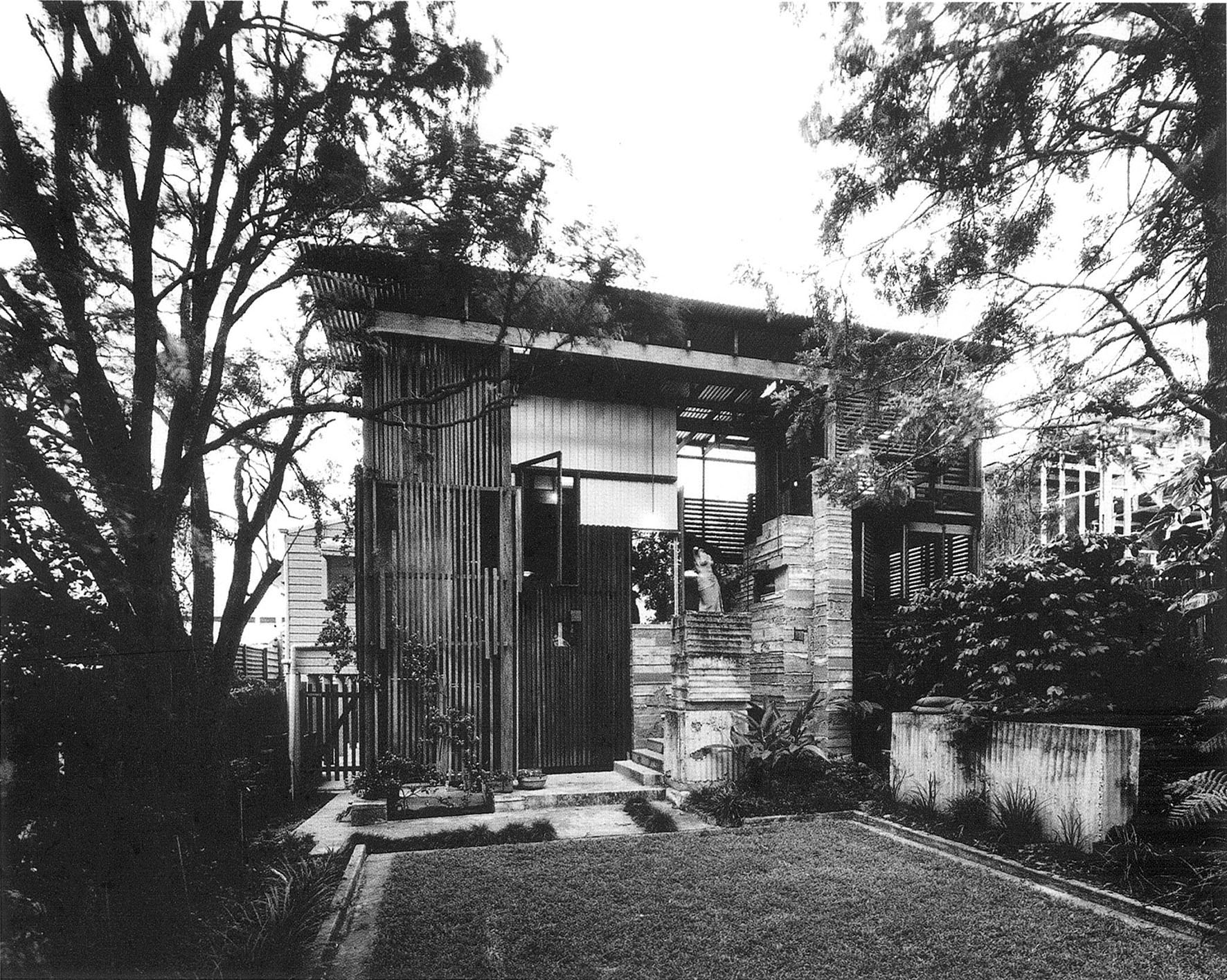


HH HOUSE
‘The idea is to reverse the figure/ground at a tiny suburban scale so that the entire site is inhabited, not simply the building.’
UME No1 1996
‘A low -budget addition to a typical ‘Queenslander’. Instead of modest contextual deferral, the response was a heroic hollow facade constructed from the most humble piece of timber, the tomato stake, and roughly poured by heavily modelled off-form concrete. From the rear, the house is a monument to pleasing decay. Weathering, the patina of age, the use of as -found pieces of marble, timber linings from the original house, and a strategy of exaggerating the gaps between things are mixed with a distinctive approach to the arranging of space.’
Philip Goad, ‘New Directions in Australian Architecture’, Pesaro Press 2001

