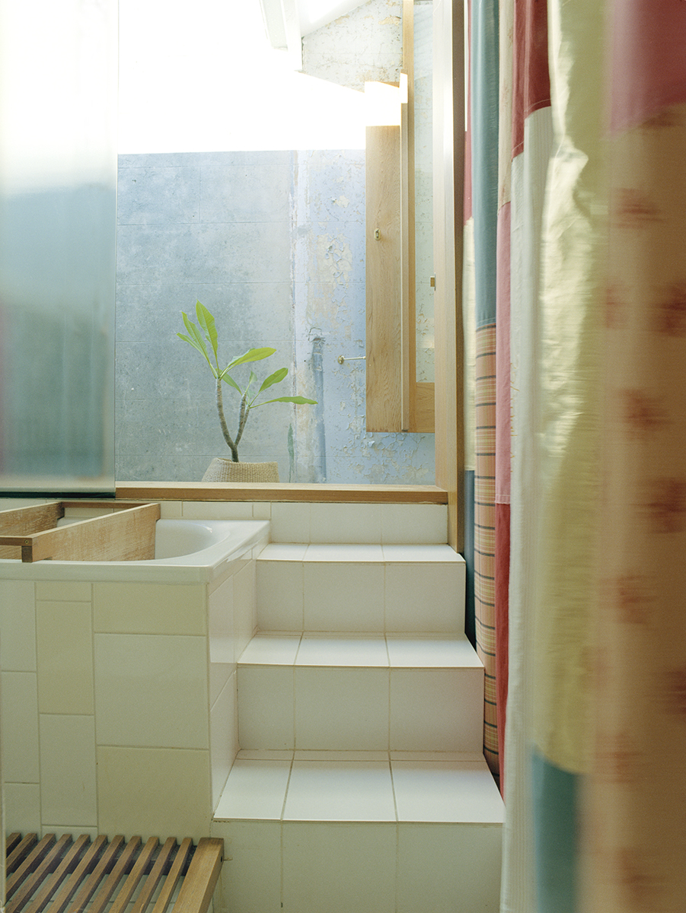
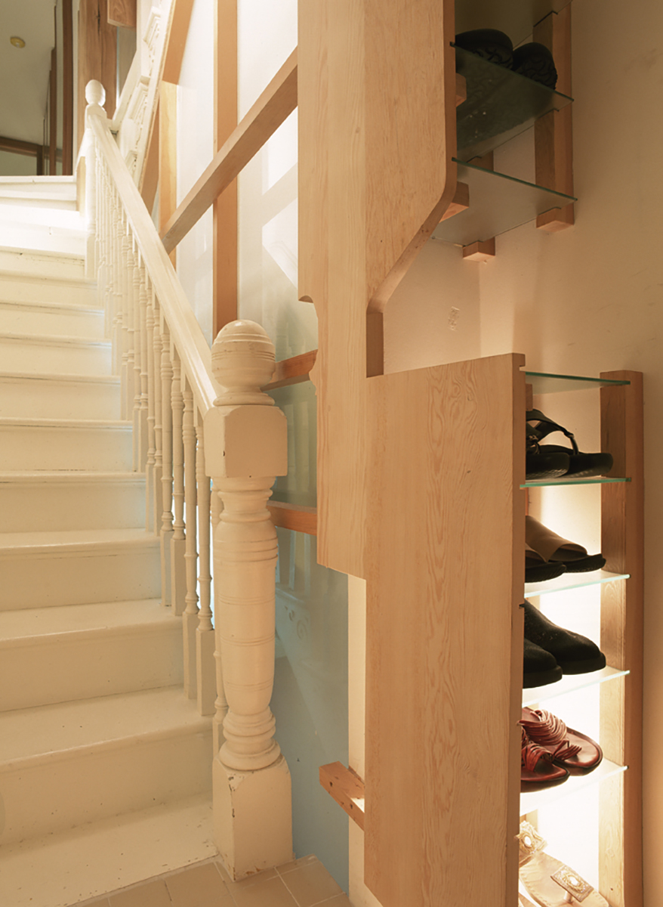
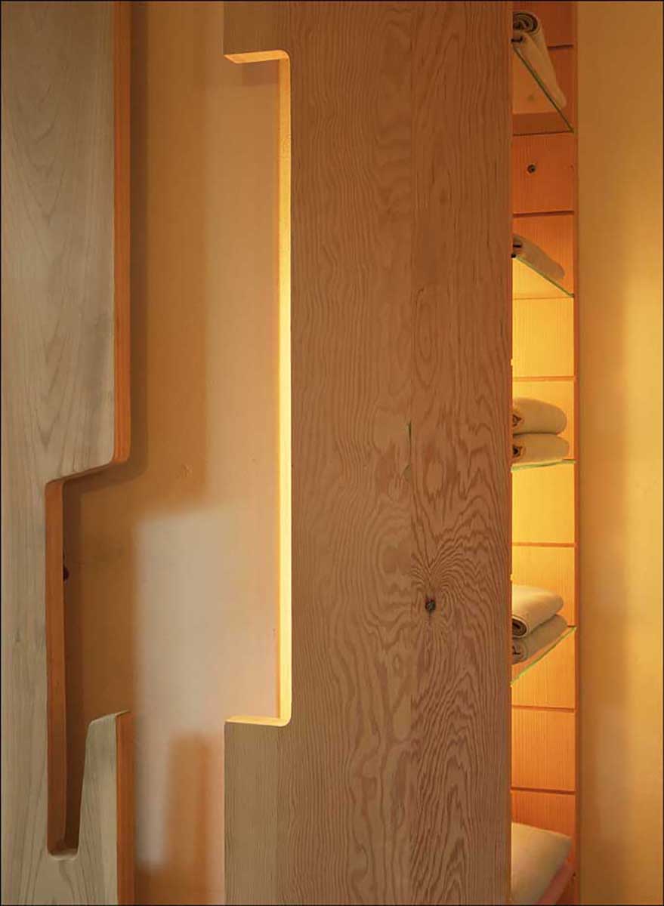
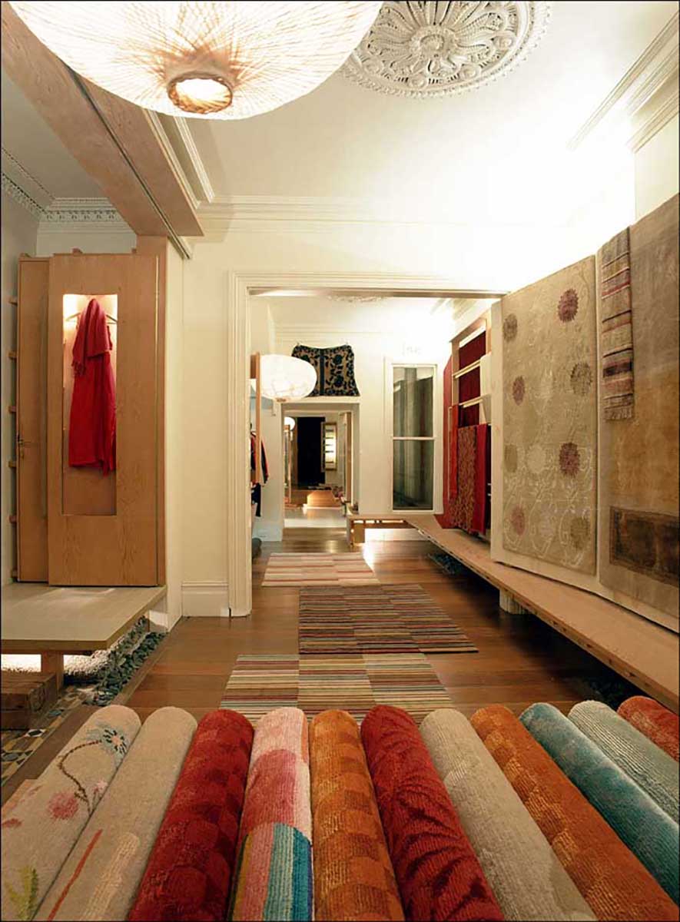
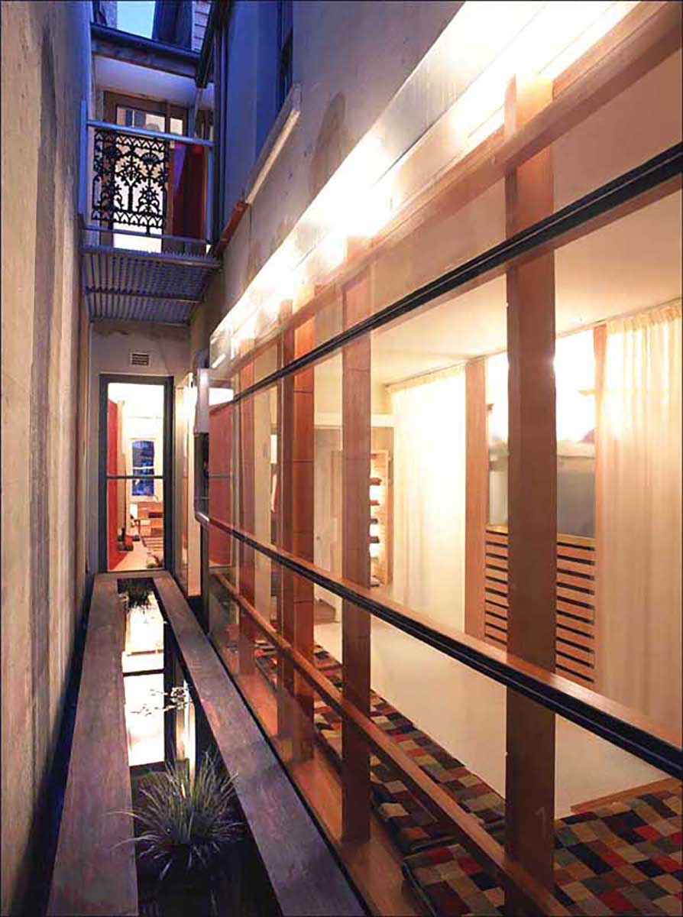
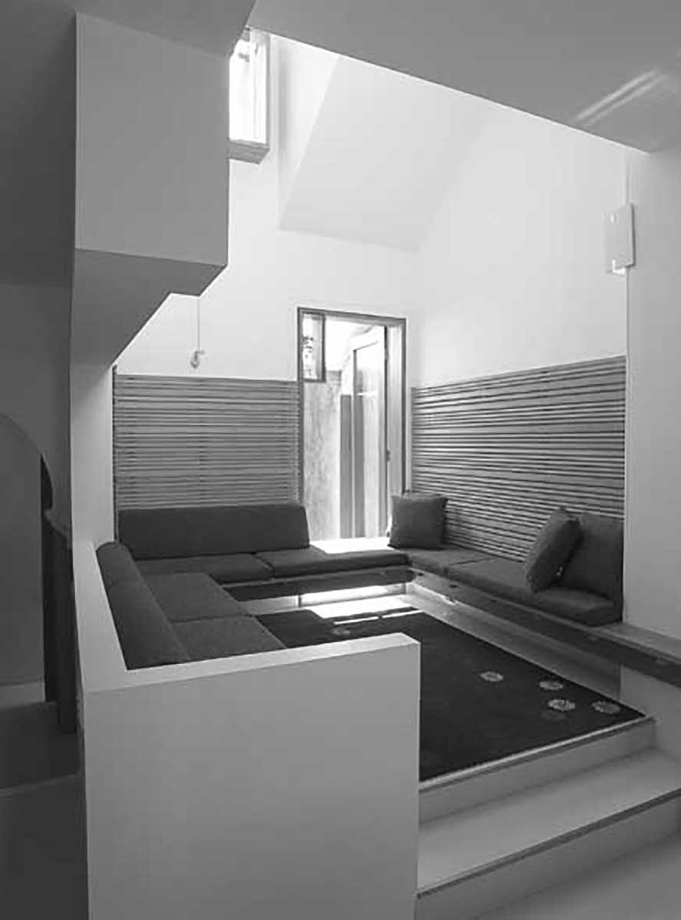
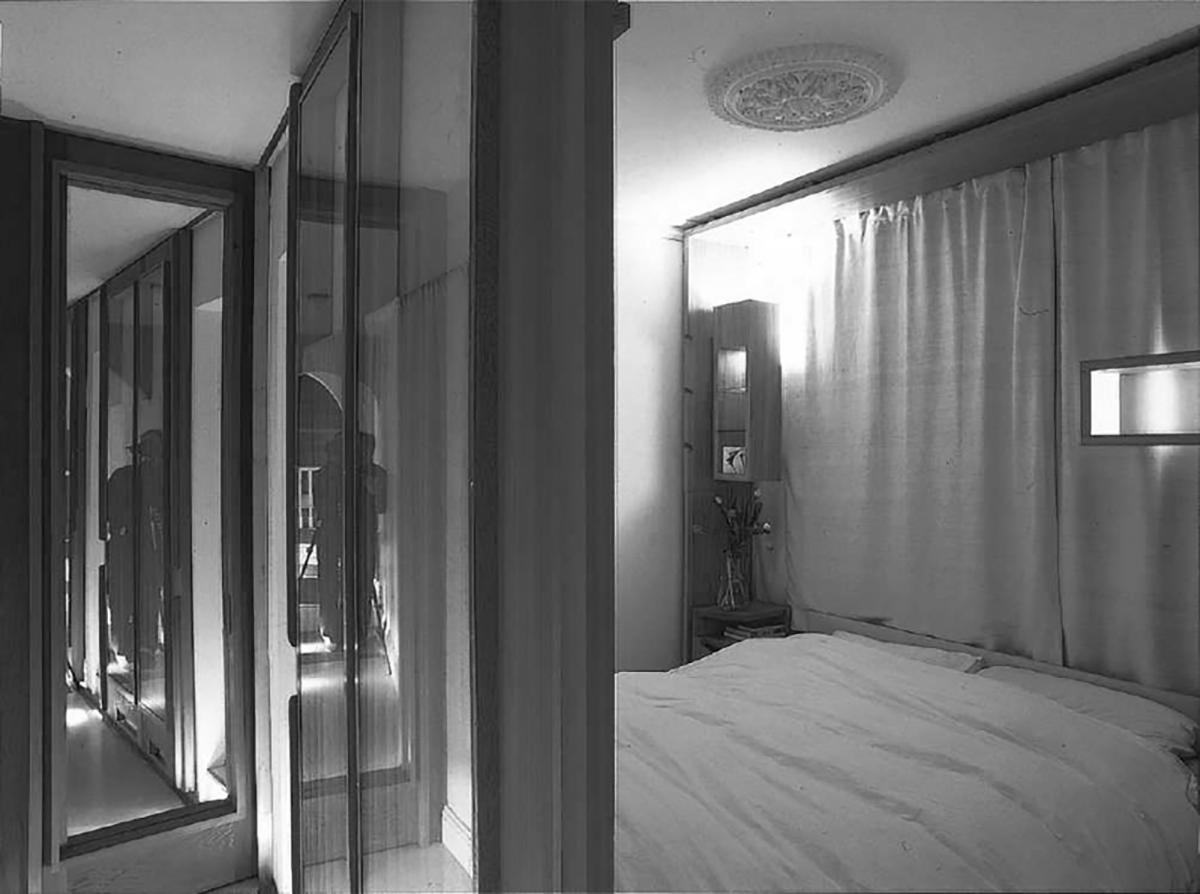

Tibet Residence and Gallery
The building accords with the client’s philosophic position - history is seen as continuous with the ruinous - the wrought coexisting with the refined luminosity of the modern.
This conversion of a Heritage listed terrace house in Sydney relies on redistribution of spaces along traditional urban lines: a trading/gallery/meeting space on the ground floor, a residence compressed into the upper floor, and a recovered attic.
Fragments of original balustrade, plaster details and flooring are juxtaposed against finely crafted new fragments - additional balustrades, cabinets, doors and windows. The overall scheme and experience tends to accumulate from several unlike pieces, rather than rely in on a minimalist, clarifying approach.
The generosity of the communal spaces contrast with the extreme compression of the intimate spaces for bathing and sleeping.
Photographs by Tim Linkins

