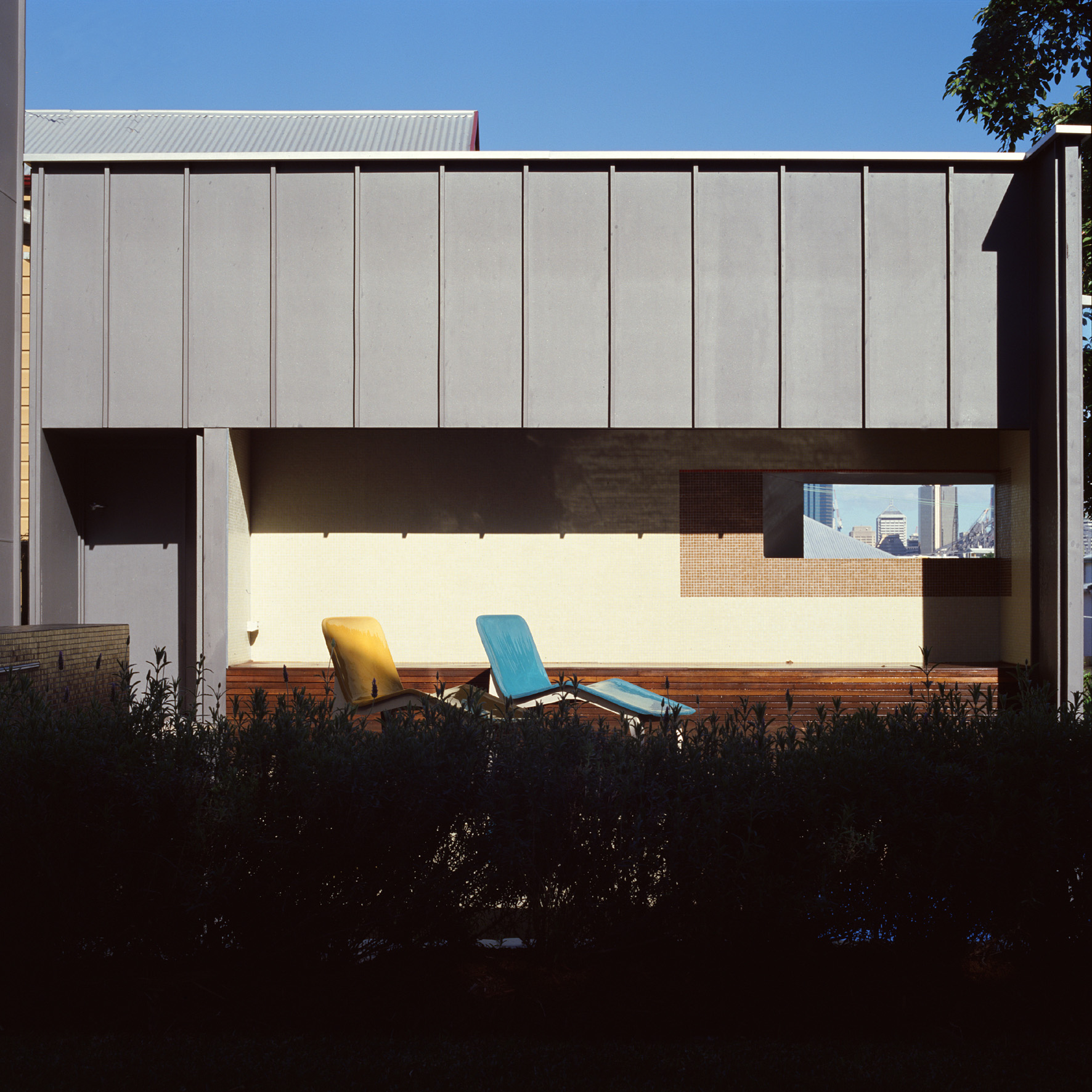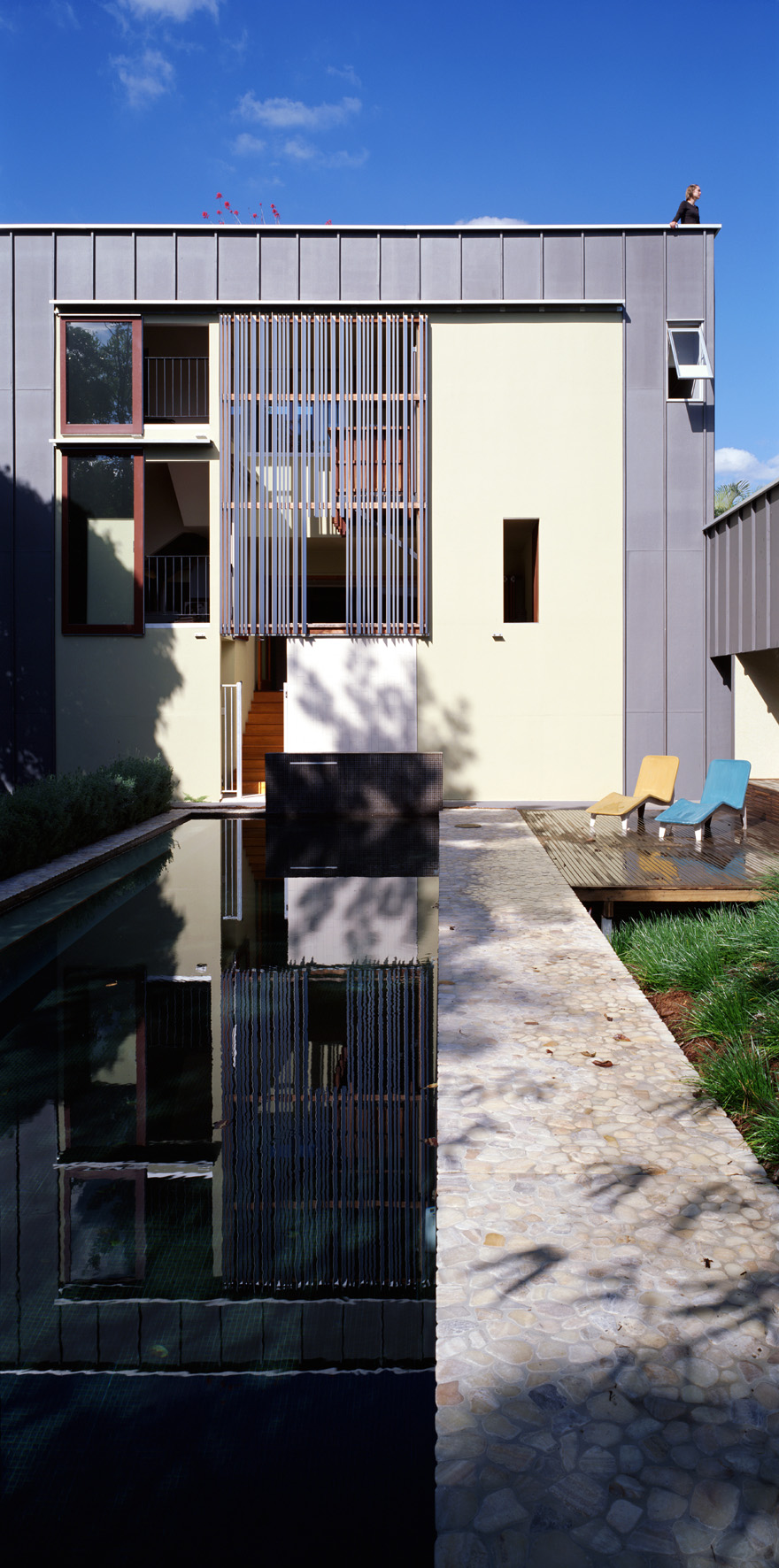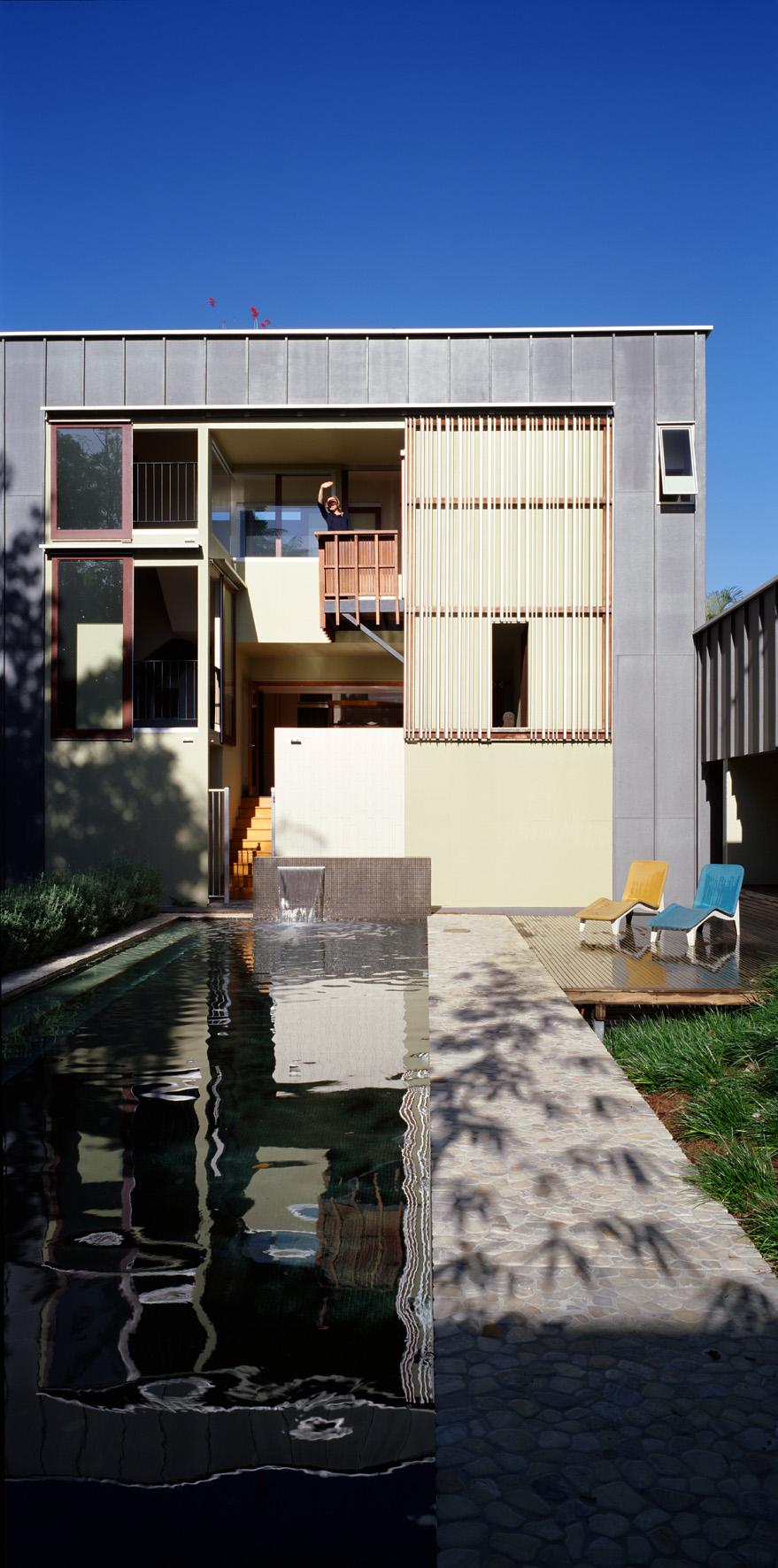




MM HOUSE
The planning of the house is both poetic and utilitarian. Arrayed around the central courtyard, each of the rooms captures and borrows from the landscape. This is a building that celebrates the house as a fragment of the city.
This scheme speculates about pushing the garden as the prime phenomena among reticent rooms - a phenomena not just to look at but to be with.
The building form is modelled on the hillside generally with all its precariousness and clambering characteristics. It harmlessly towers above its northern neighbour in a very Brisbane way It offers abstracted gravel terraces to those who overlook from the south.
The design of the ‘wondrous’ inner sanctum concentrates local reactions as the house can be open yet secure during rain events while during dry spells the solar gain is mediated through shaded building mass and adjustably ventilated openings.

