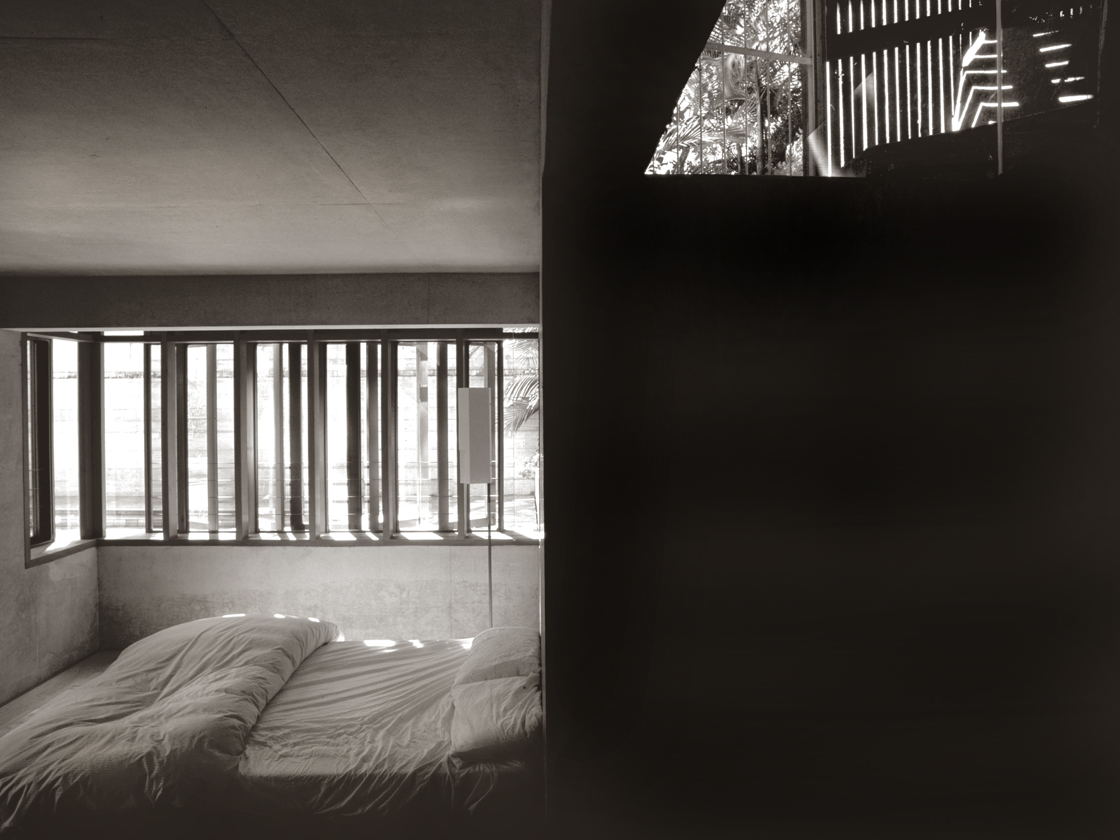
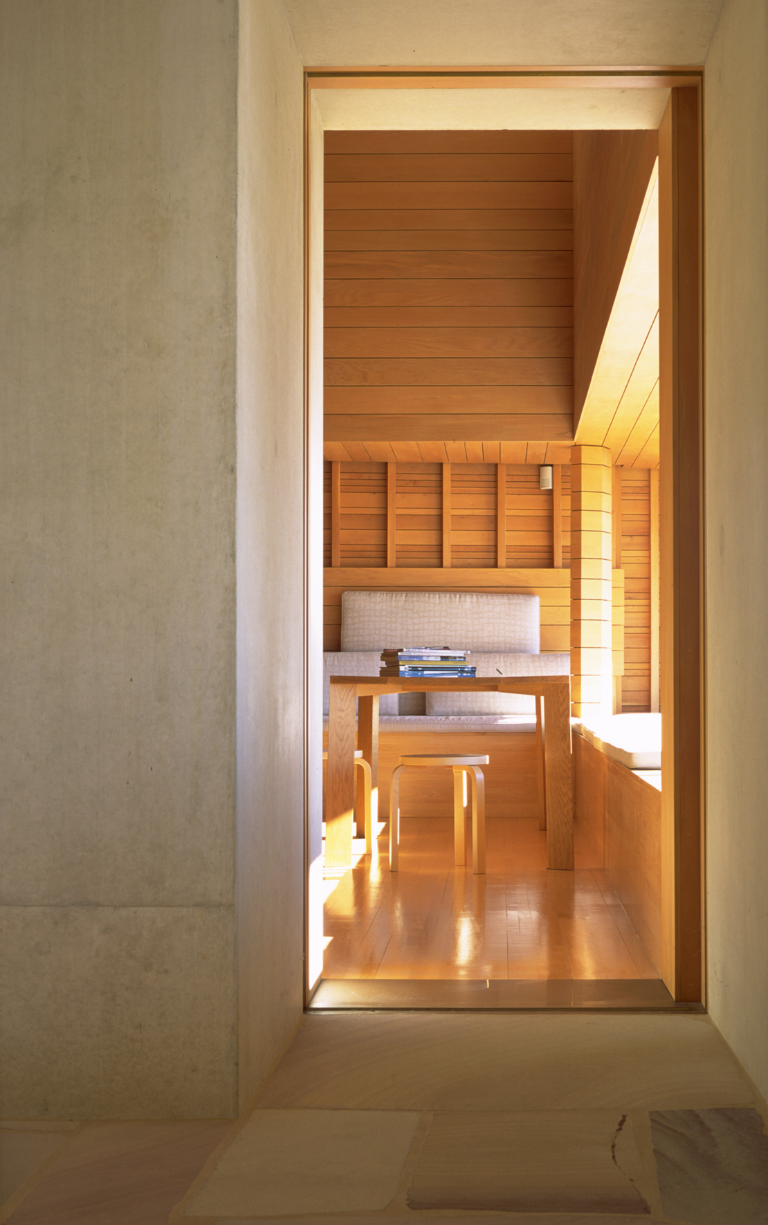
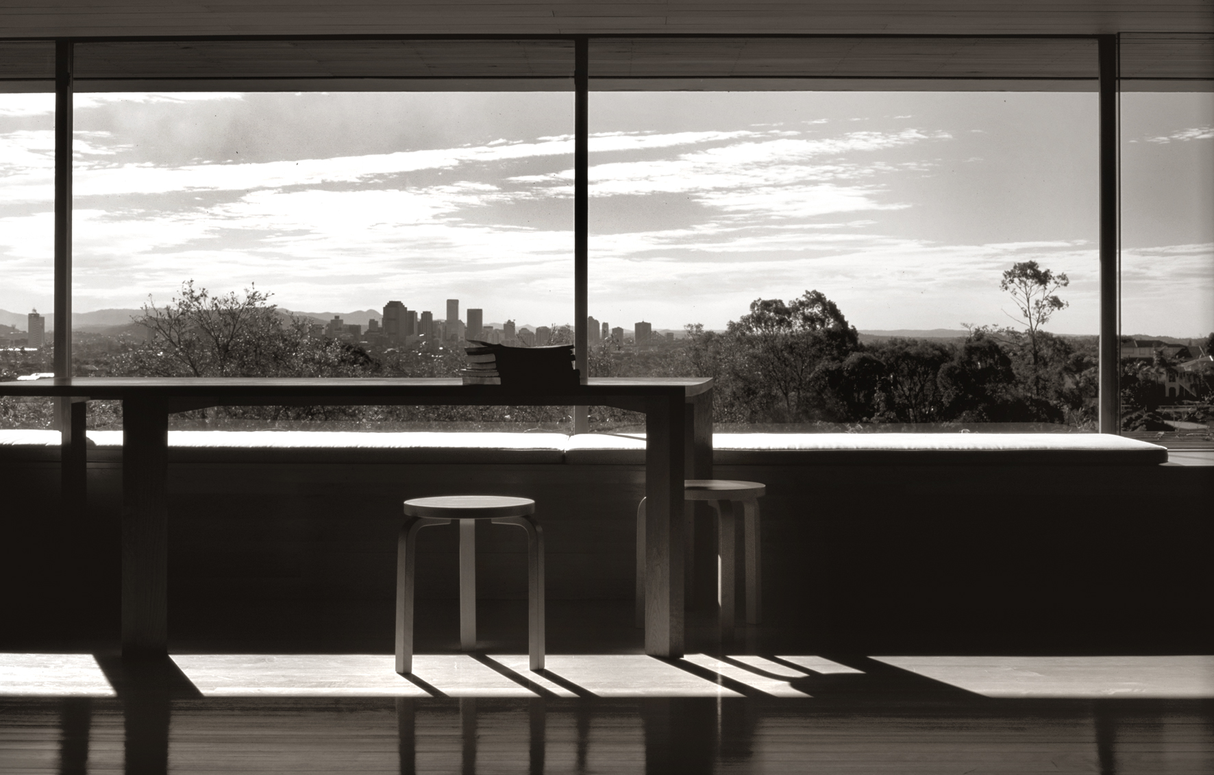
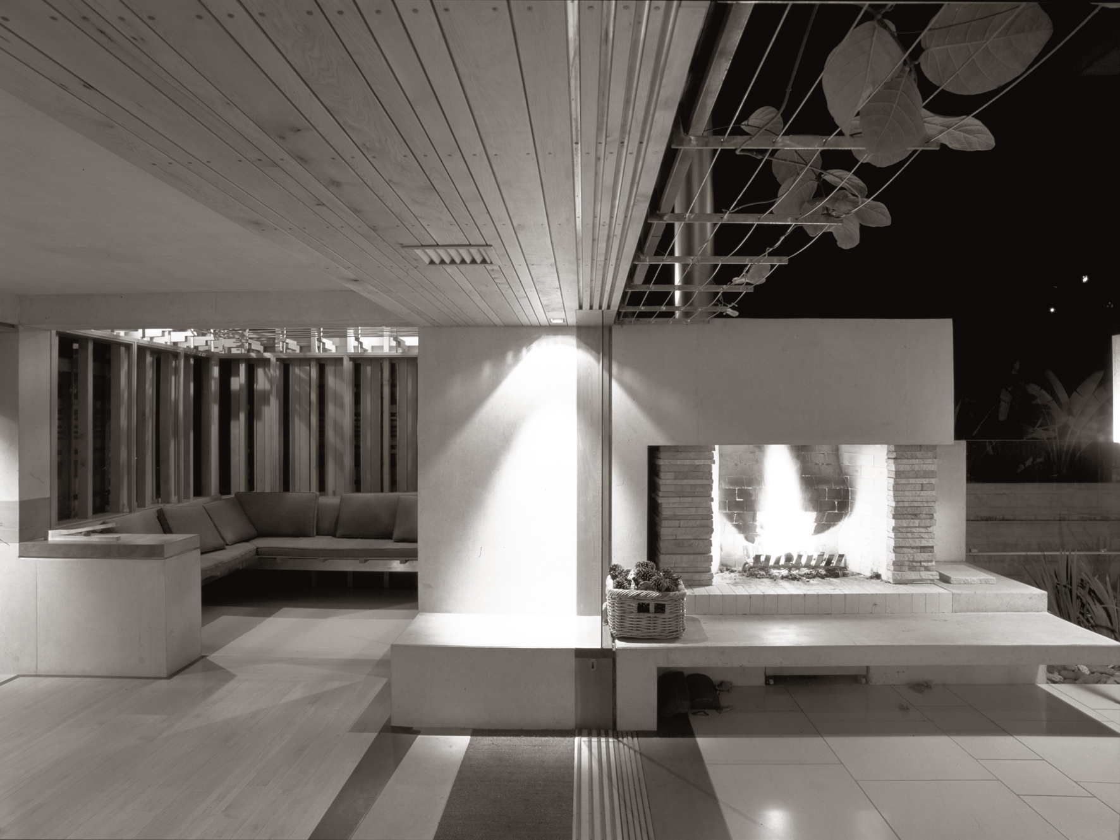
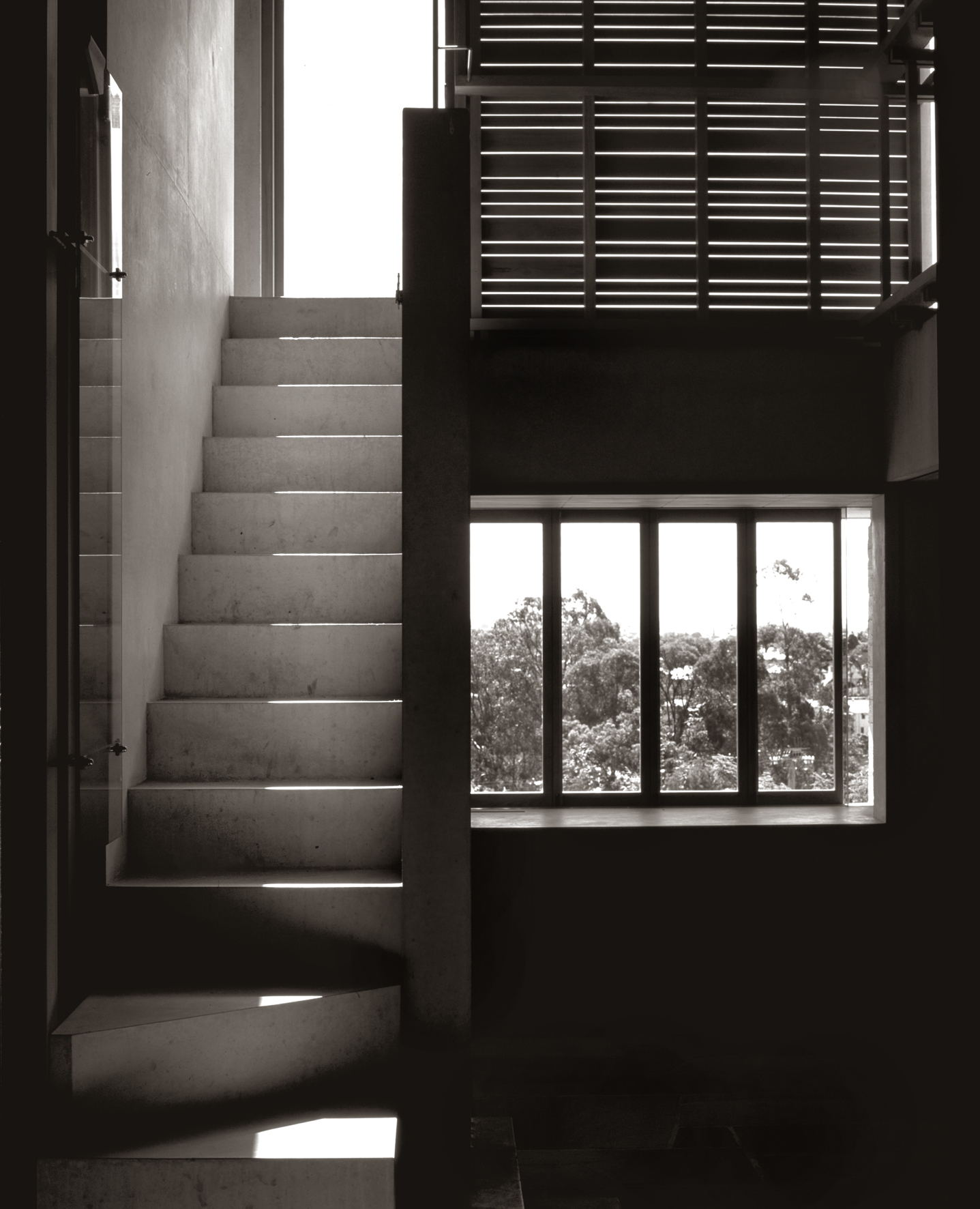
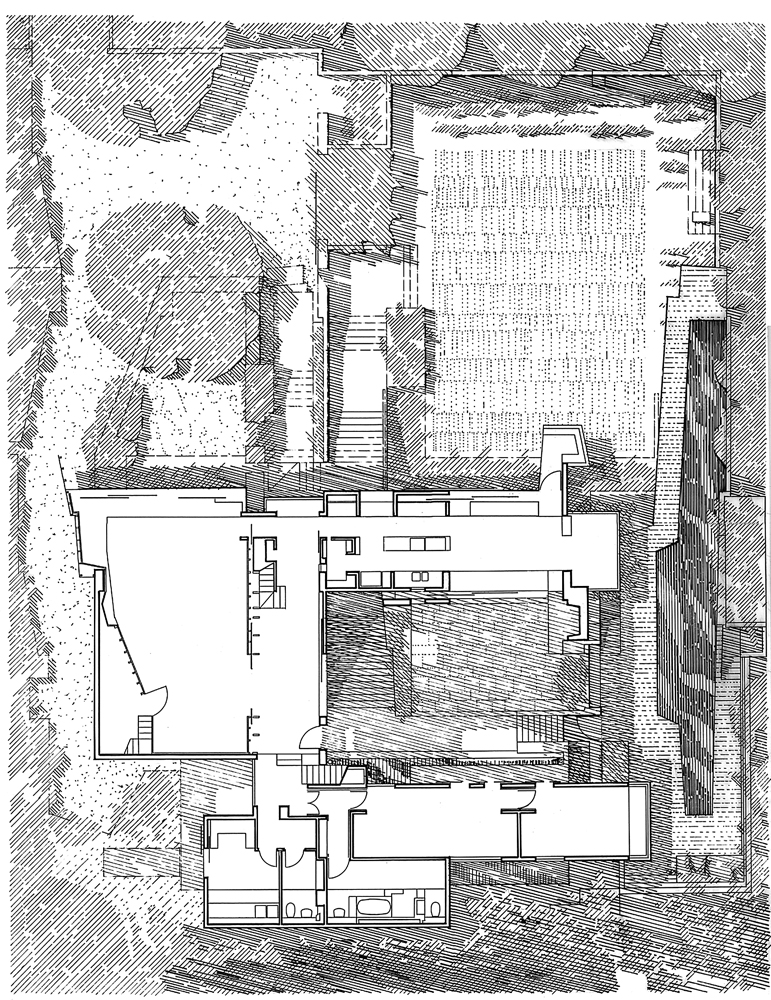
C HOUSE
‘The Brisbane house powerfully recalls a Japanese tea house of the 18th century, or the Katsura detached palace: all Zen restraint and superficial roughness; beaten earth walls and careful timberwork in modulated, gridded proportions. The utmost effort is put into achieving an air of simplicity.’
The landscape metaphor has been extended beyond physical representation to enable the everyday experience of occupation to be as if it were in a landscape.
This experience is reinforced by the handling of light, which emphasises changing conditions during the day and year - contributing to the house’s varying atmospheres.
A set of private rooms are gathered around, under and above the ‘public’ or ‘memorable’ space of the site - a large outdoor room.
The house anticipates future generations by offering an adaptable planning scheme. The household might be a single family, shared singles/couples, extended family or home office.
Photographs by Tim Linkins

