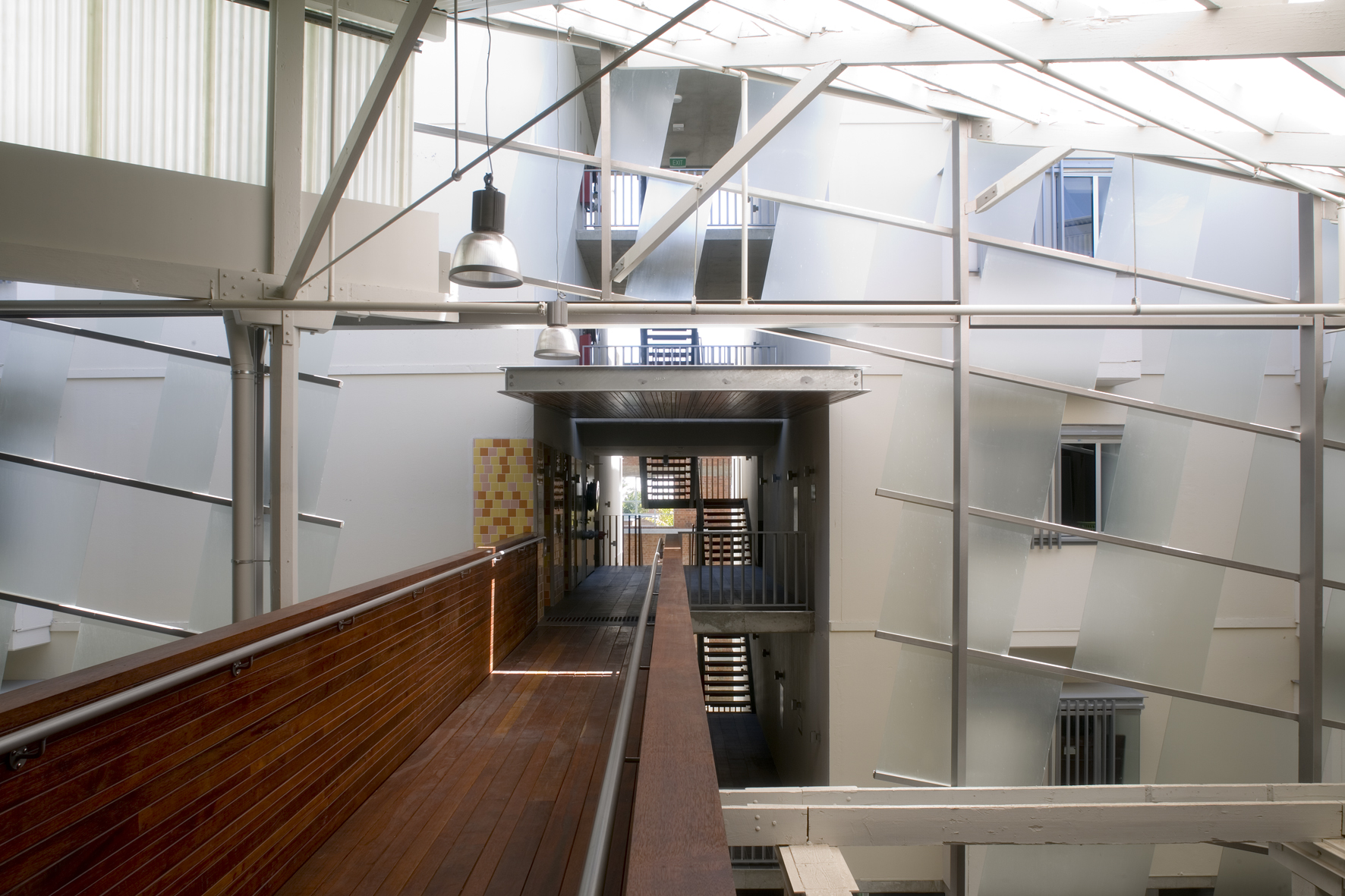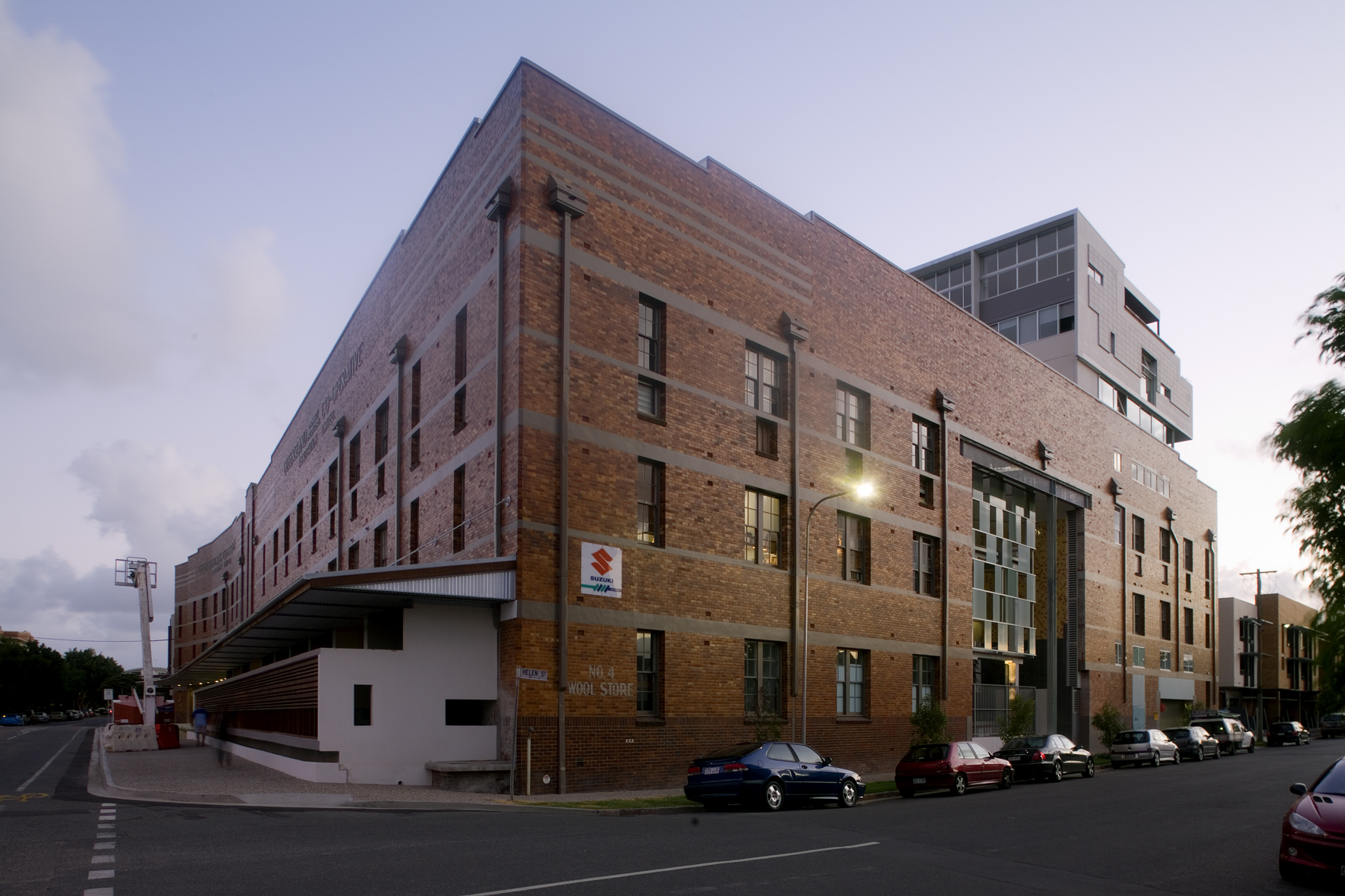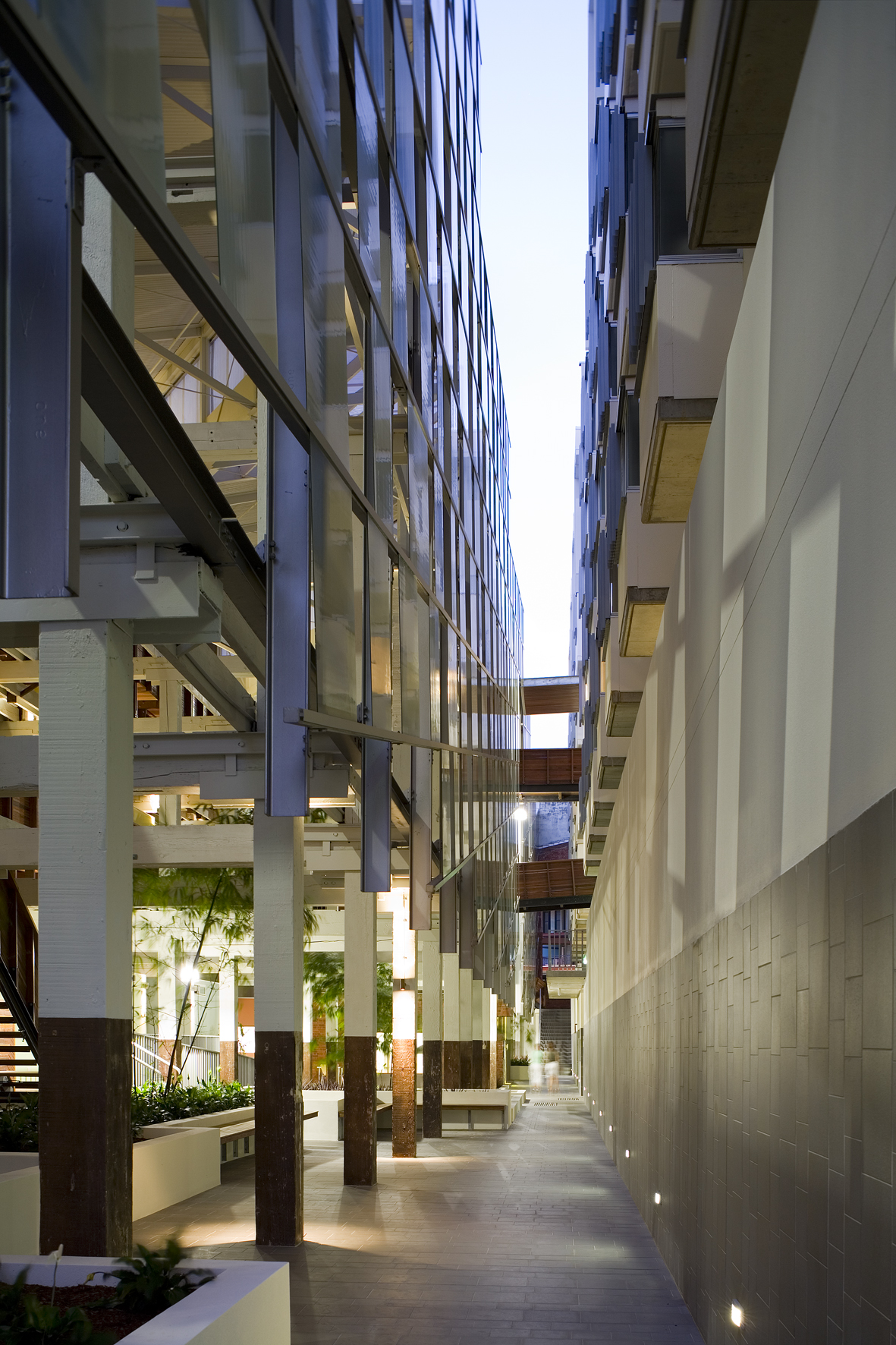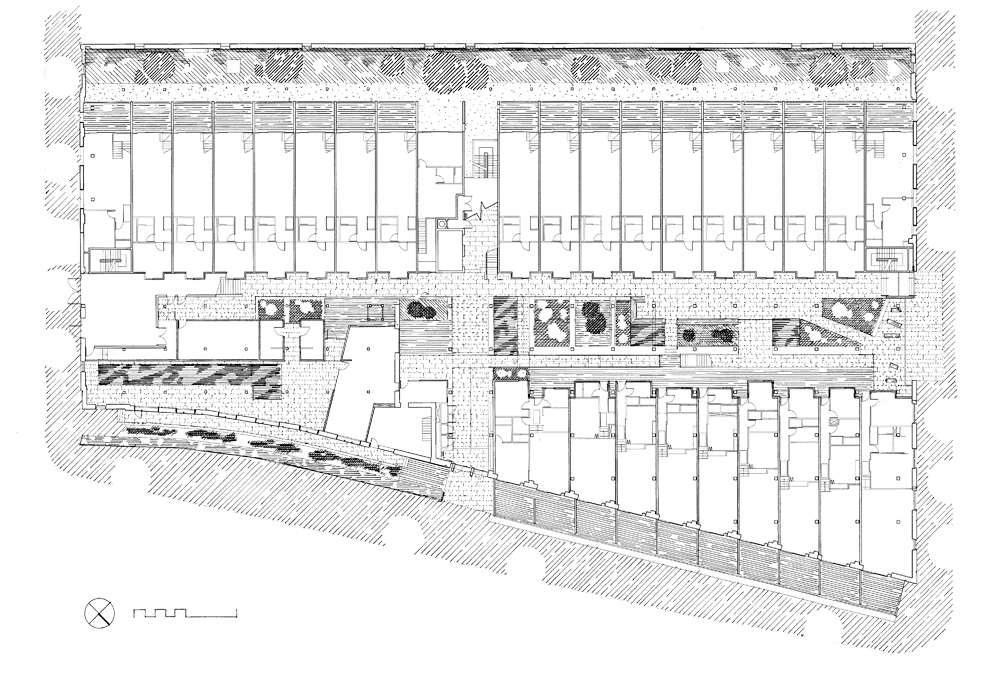



W4 APARTMENTS
The atrium-like spaces have the character of ruins; much of the existing structure is left amidst the new requirements for access and ventilation.
In converting this old wool store, courtyard spaces have been introduced within the large floor plates in order to plan over 100 apartments inside the masonry shell.
All benefit from the top-lit central ‘void’, which is at once a formal address, a gathering place, a landscape, an orientation aid, and environmental necessity.
Every apartment is accessed via this communal space, which has significant impact on the experienced atmosphere of the development as a whole.
Photographs by Jon Linkins

