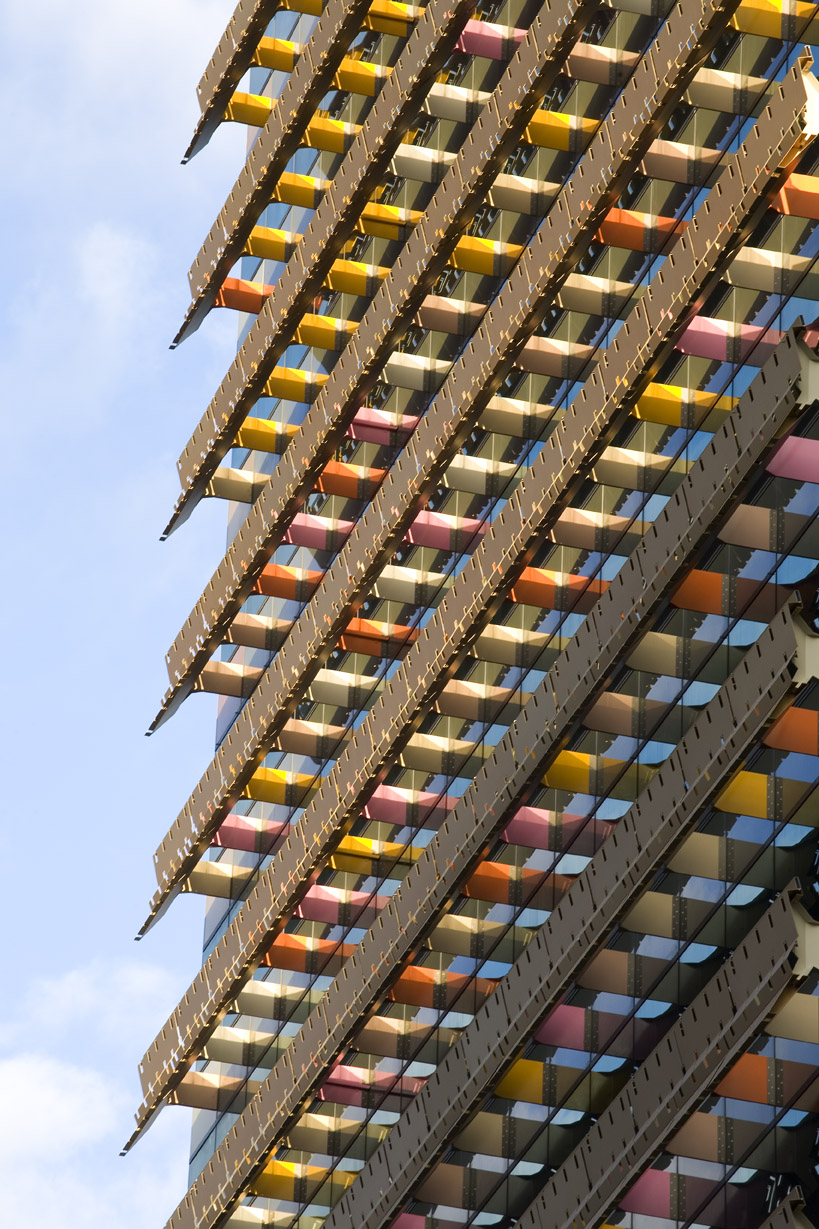
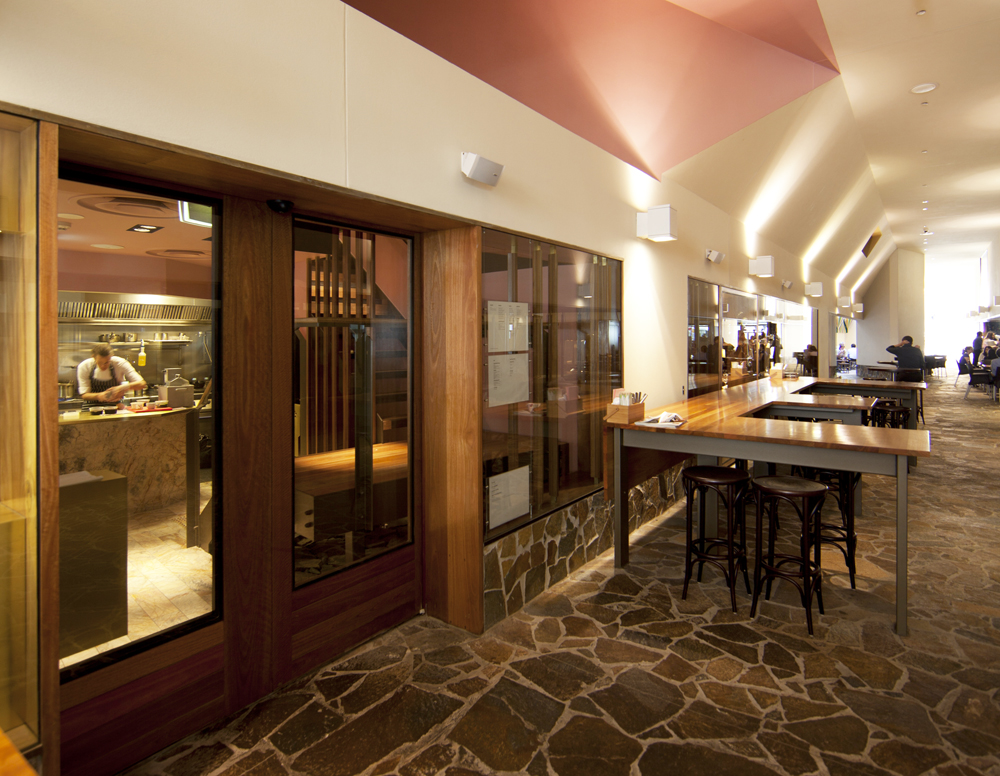
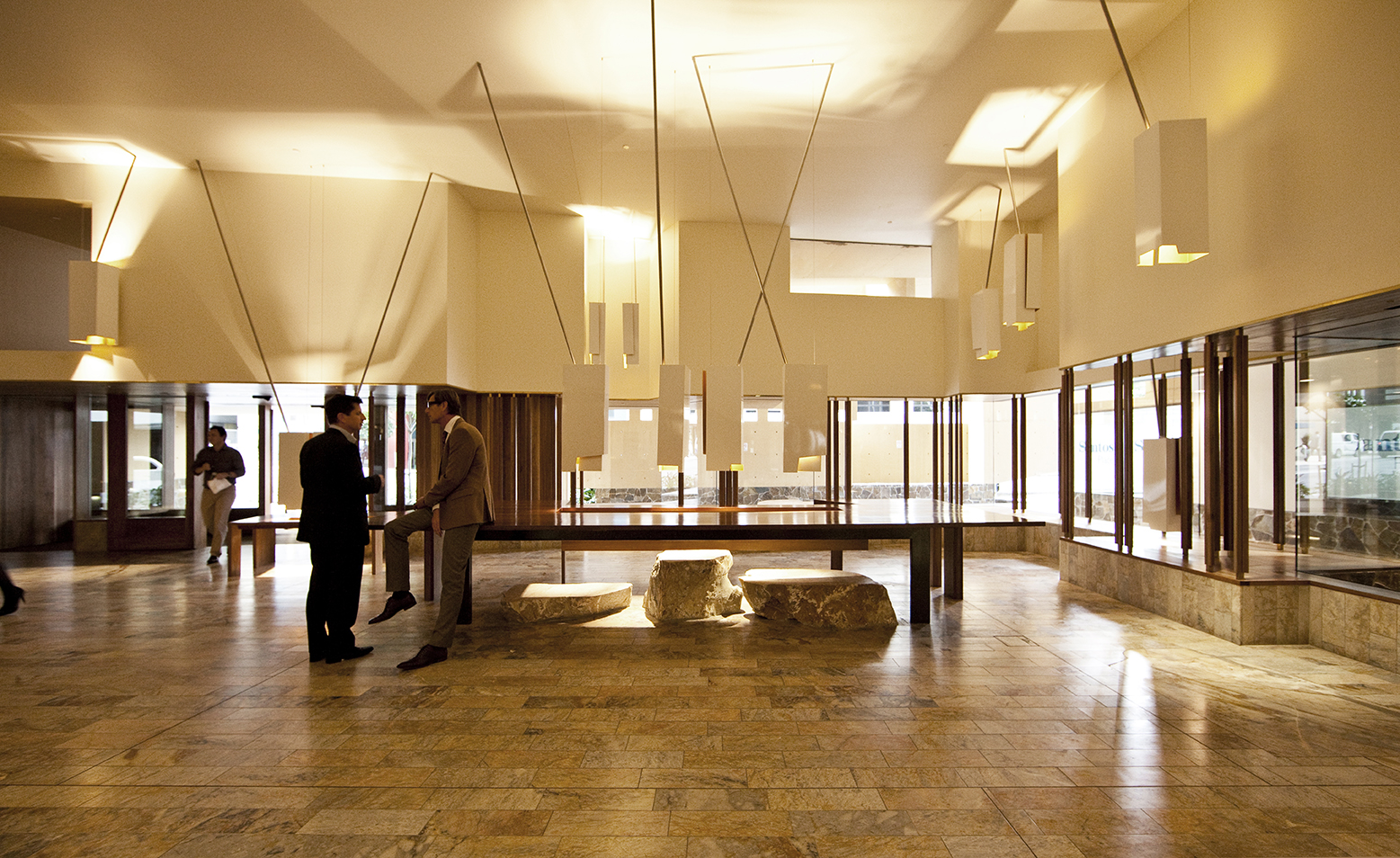
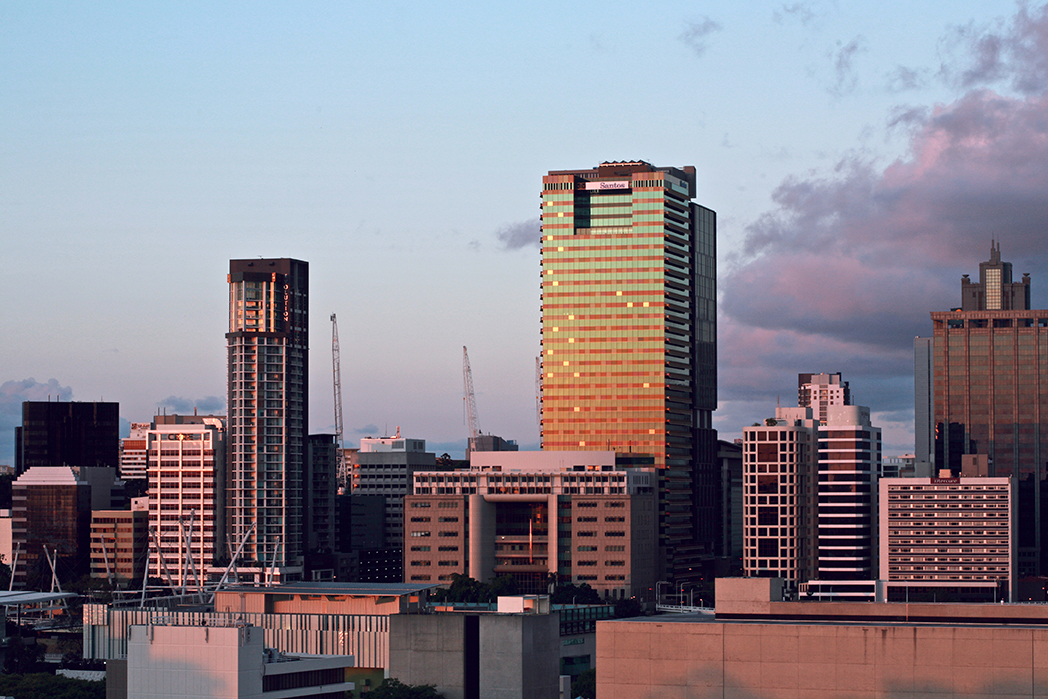
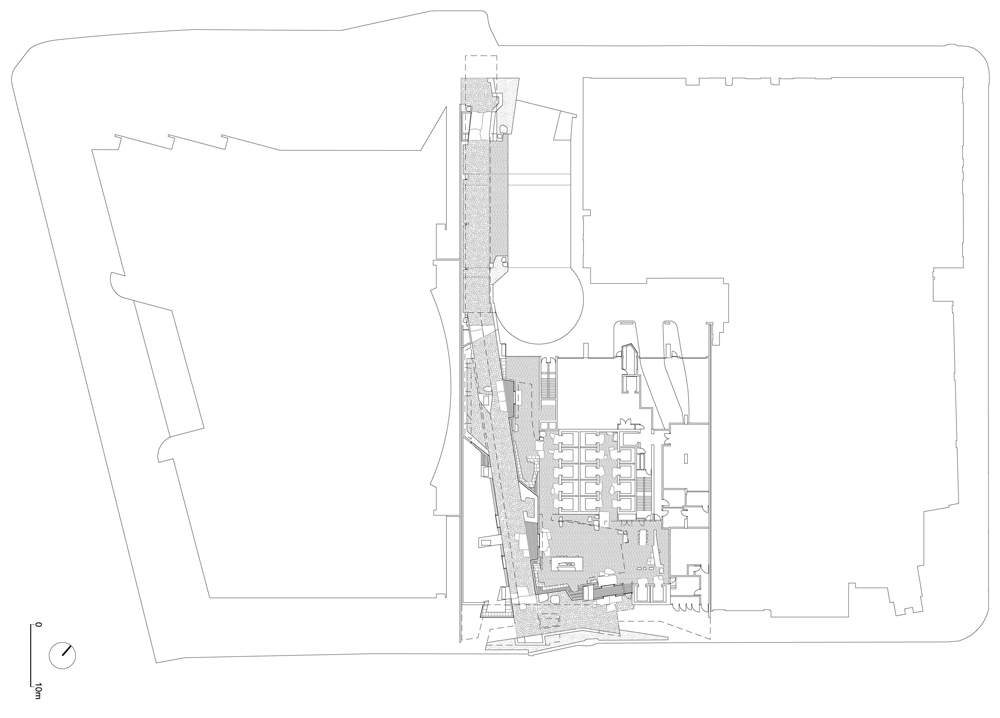
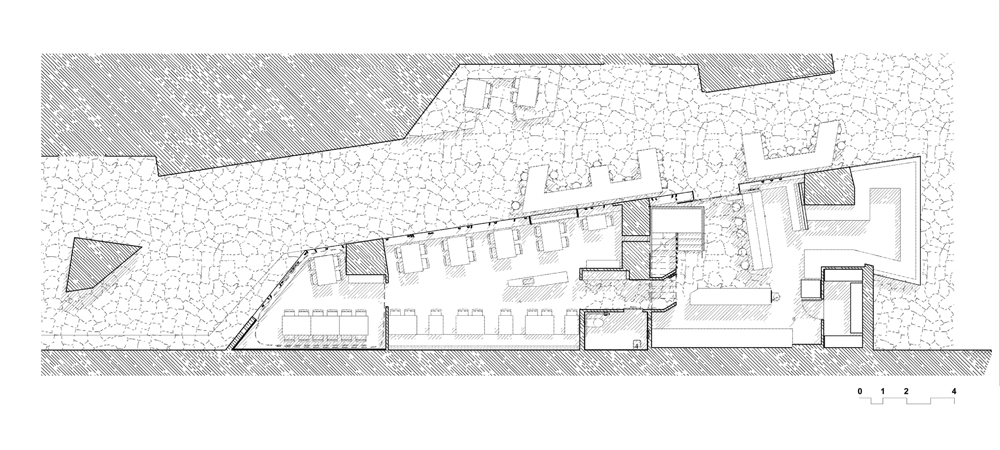
SANTOS PLACE
‘Santos Place directly offers what its corporate audience favours in terms of spatial status and more obliquely hands over a bag of other tricks for the enjoyment of the city at large.’
Santos Place is a high rise office building consisting of Ground floor, 5 podium floors, 12 low rise floors, 11 mid rise floors, 7 high rise floors plus roof level service plant space (30 tower floors total).
The Turbot street portico is elaborated to become a miniature building over the footpath and serves both a functional and place making role for the building, as well as contributing to the network of CBD markers and experiences.
The through-site-link includes a tenancy along the northern and southern edge that can spill-out to activate the pedestrian lane. The tenancy space also has a frontage to Turbot Street, offering the urban benefit of multiple addresses, and consequently, more street activities.
Photographs by Jon Linkins

