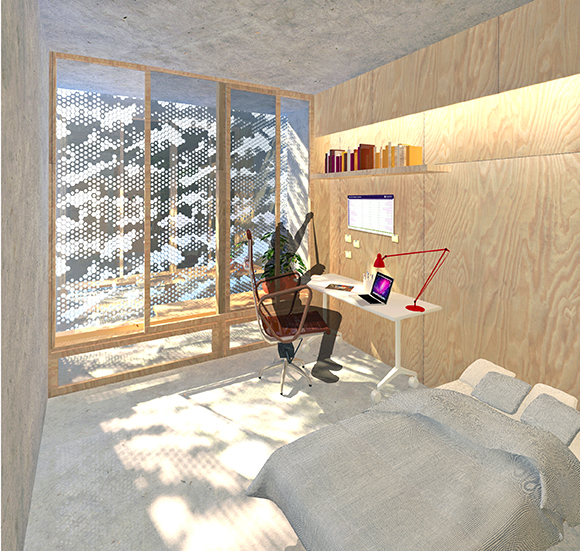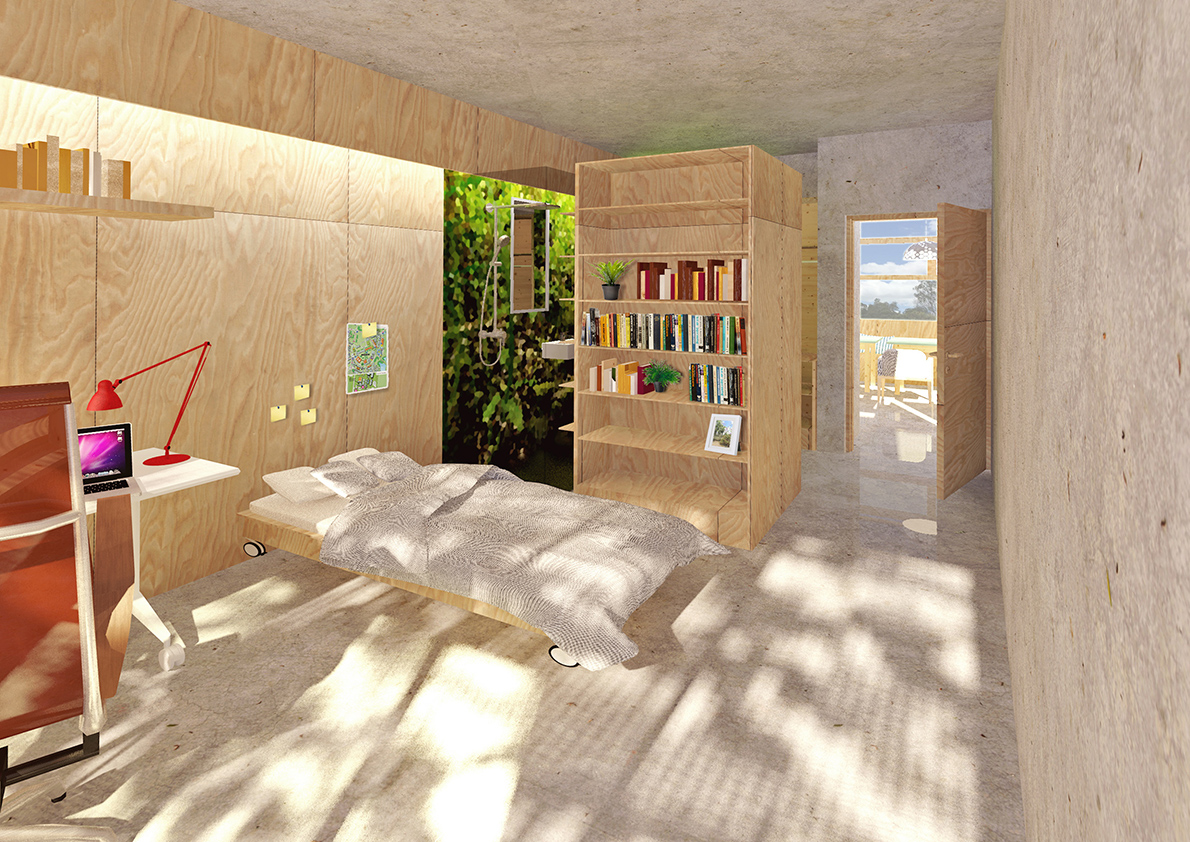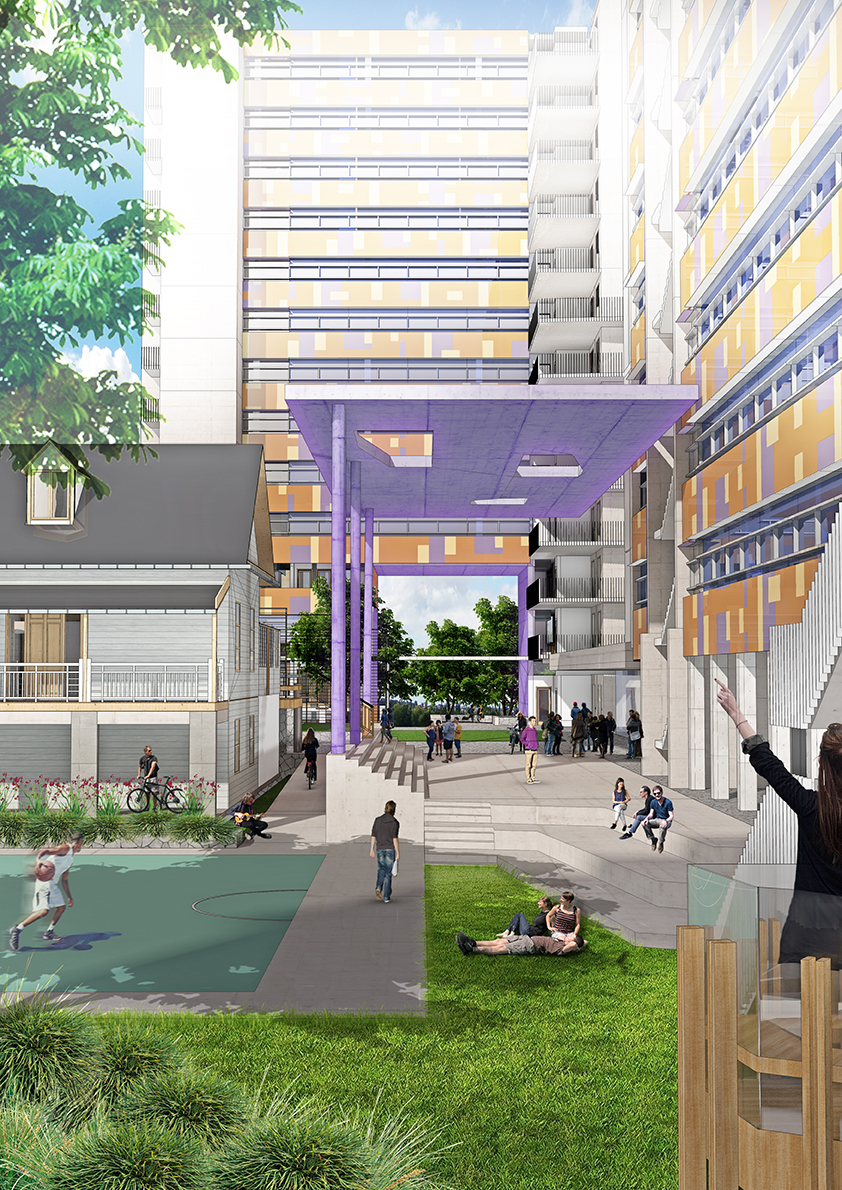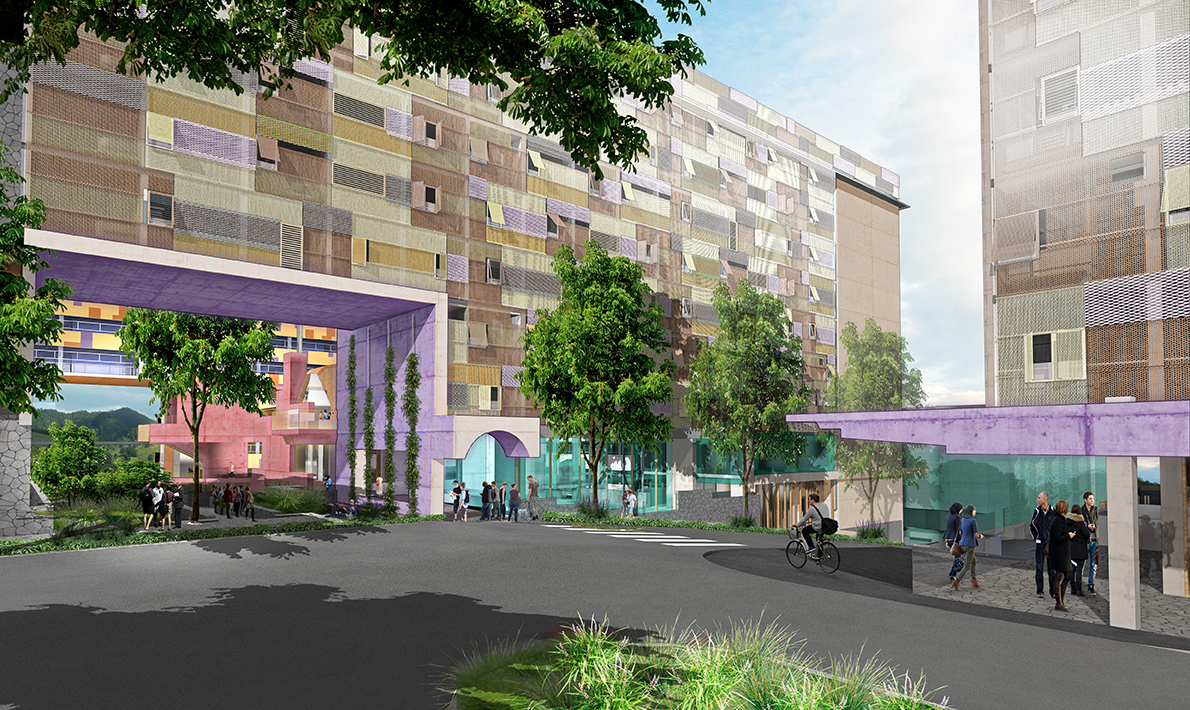



STUDENT RESIDENCES PROJECT, UNIVERSITY OF QUEENSLAND
UQ’s brief called for a complete and life enhancing environment reaching way beyond just stashing students in en-suited cells. The design proposed by Partners Hill + Wilsons Architects included single rooms in eight to twelve bedroom cluster apartments and self-contained studio apartments, shared laundry, social and recreation areas, academic support space, bicycle storage and limited car parking. The proposition was to deliver quality, affordable, self-catered accommodation for undergraduate and postgraduate students.
With Wilsons Architects

